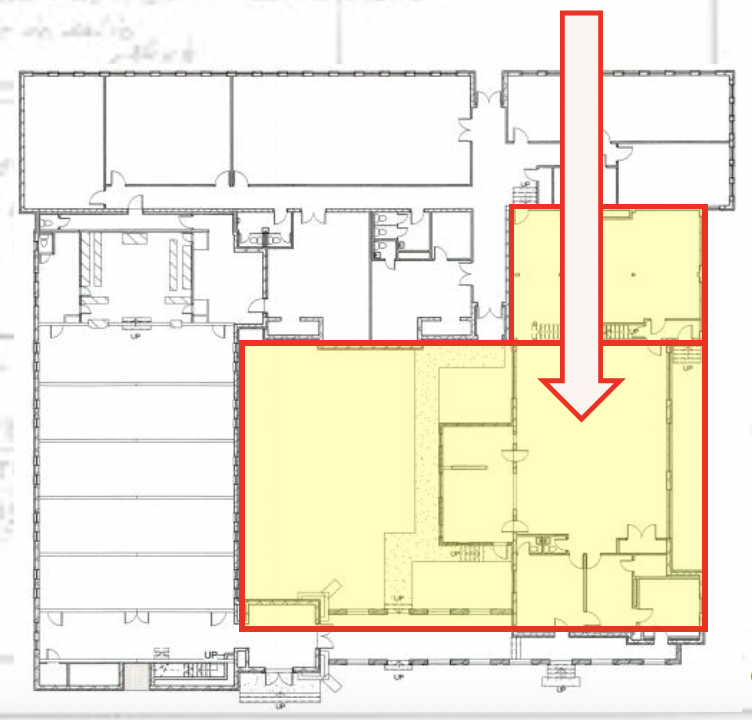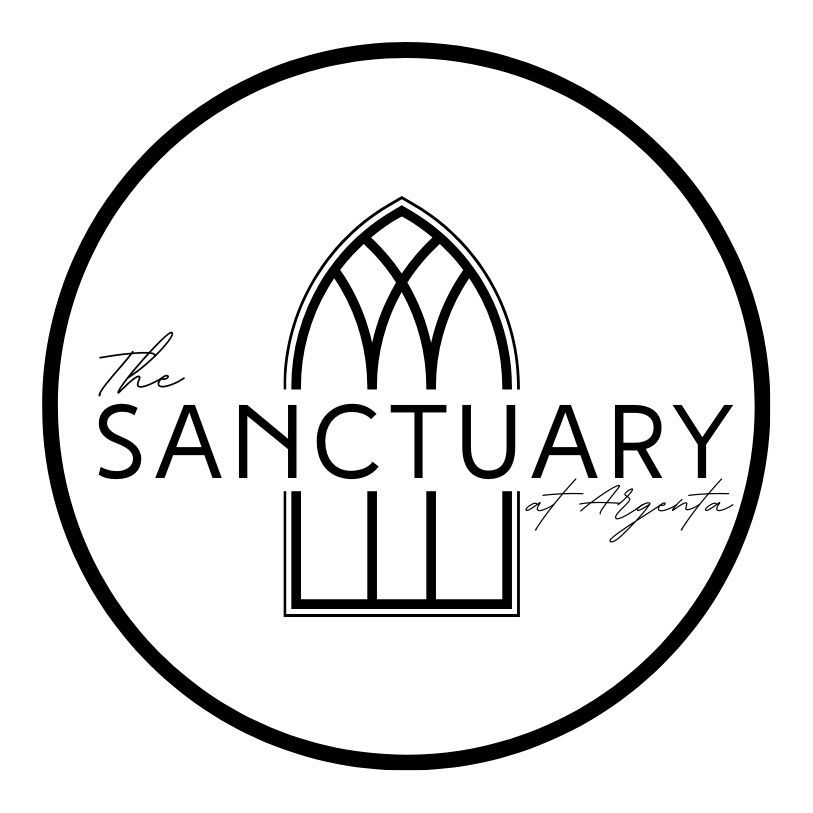Restaurant
Restaurant + catering
Providing catering for The Sanctuary Chapel and the E.O. Manees House, over 100 events each year. Restaurant and catering is an annual $5M+ revenue opportunity.
A culinary experience
With a main dining area large enough to seat around 70 people and a bar with seating for around 38, plus additional spaces, there's plenty of room for gracious dining with friends or a romantic dinner for two.
Restaurant floorplan
- Main dining area ~1,600 sq. ft., ~70 seats
- Bar area ~1,000 sq. ft., ~38 seats
- Upper level Additional floor space above the bar area for possible speakeasy or private dining experience, ~1,000 sq. ft.
- Existing commercial kitchen expanded ~675 sq. ft.
- Courtyard can be used for outdoor seating: ~3,000 sq. ft.
- Entry waiting area and restrooms ~600 sq. ft.
- Optional expansion of kitchen, possible walk-in cooler, ~360 sqft
Total Existing
(including courtyard)
~8,235 sq. ft.
Restaurant location

